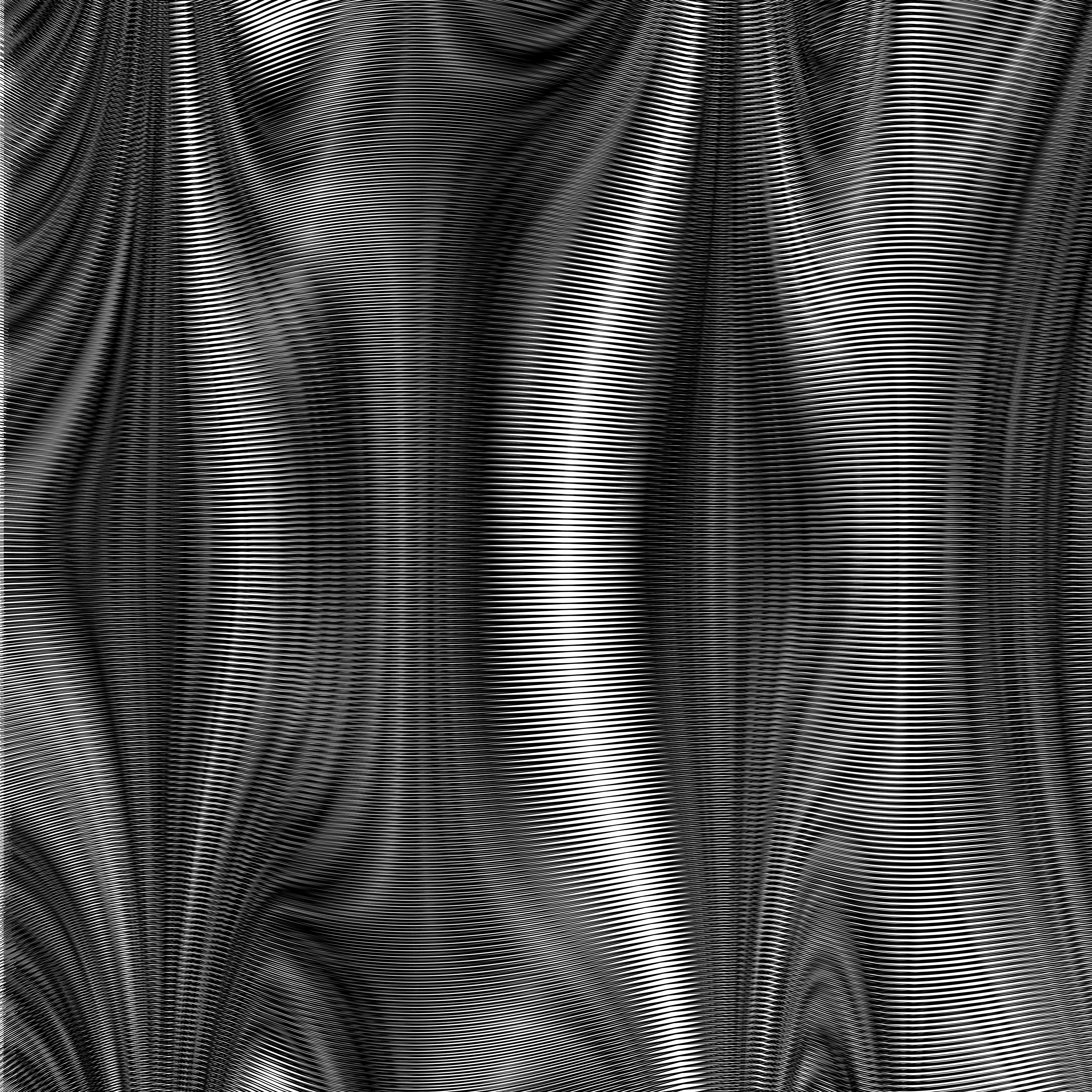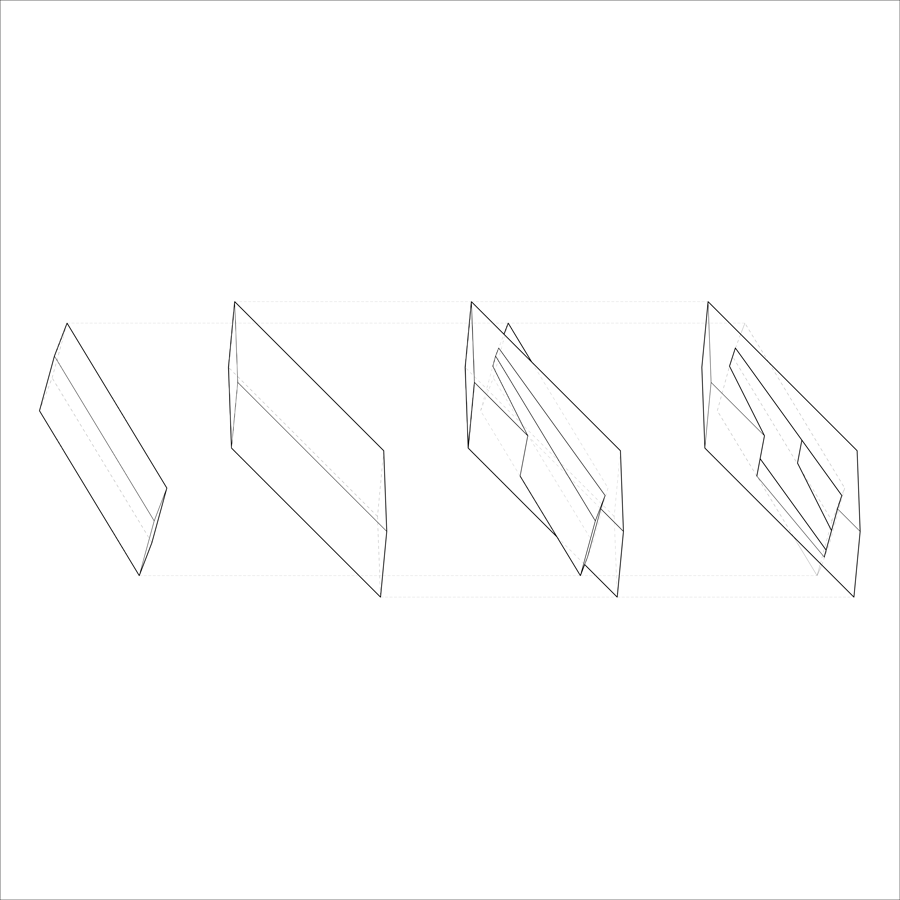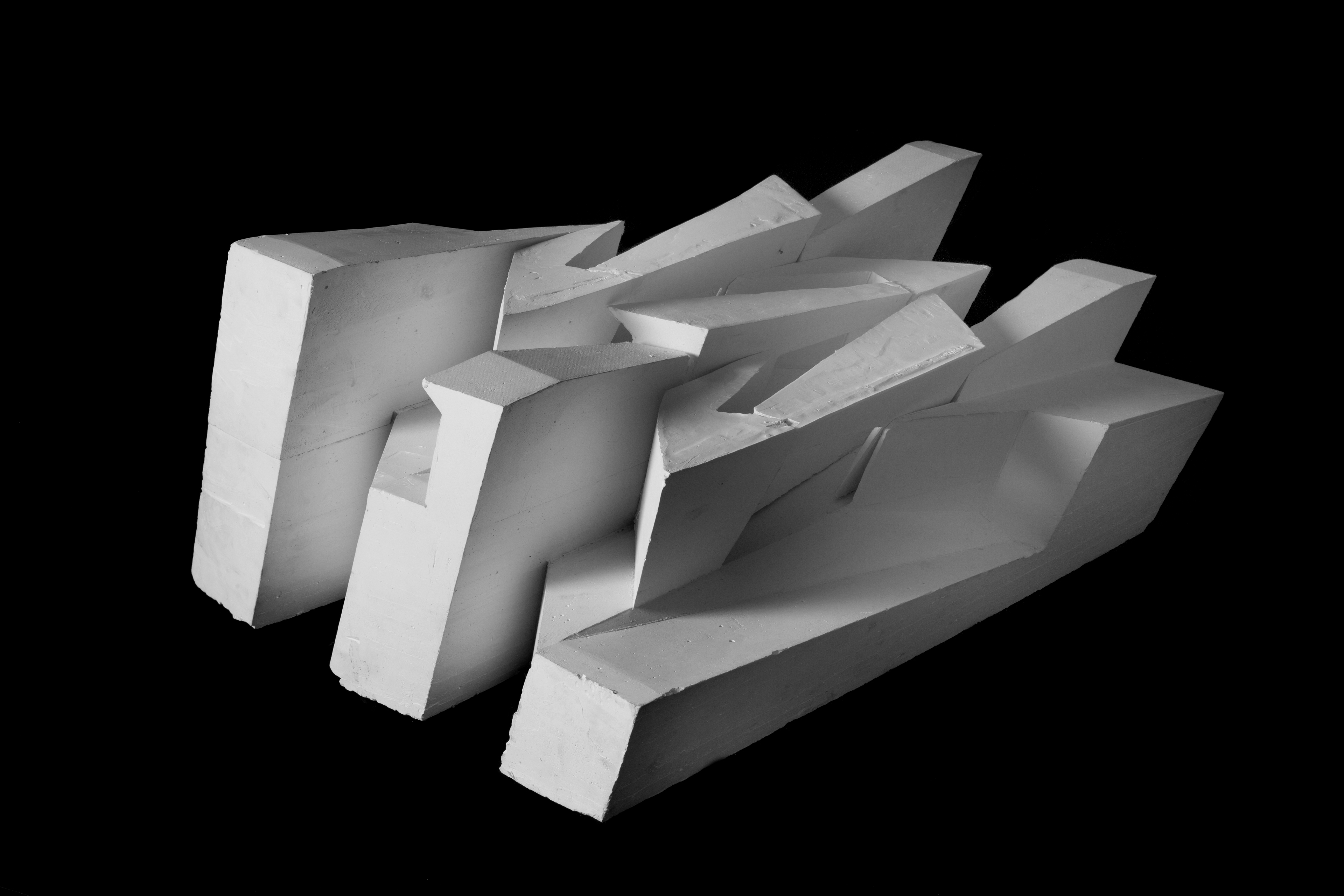
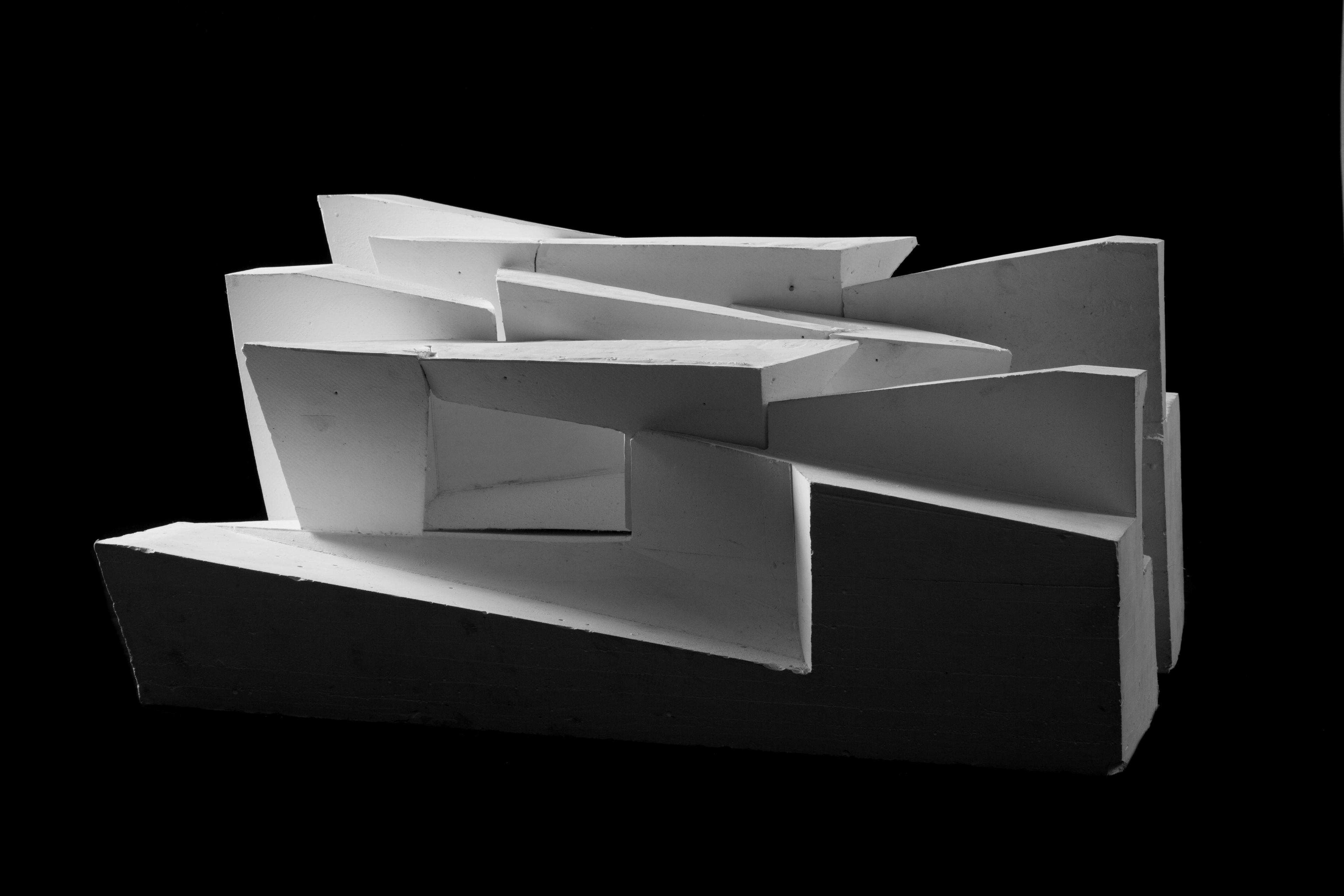

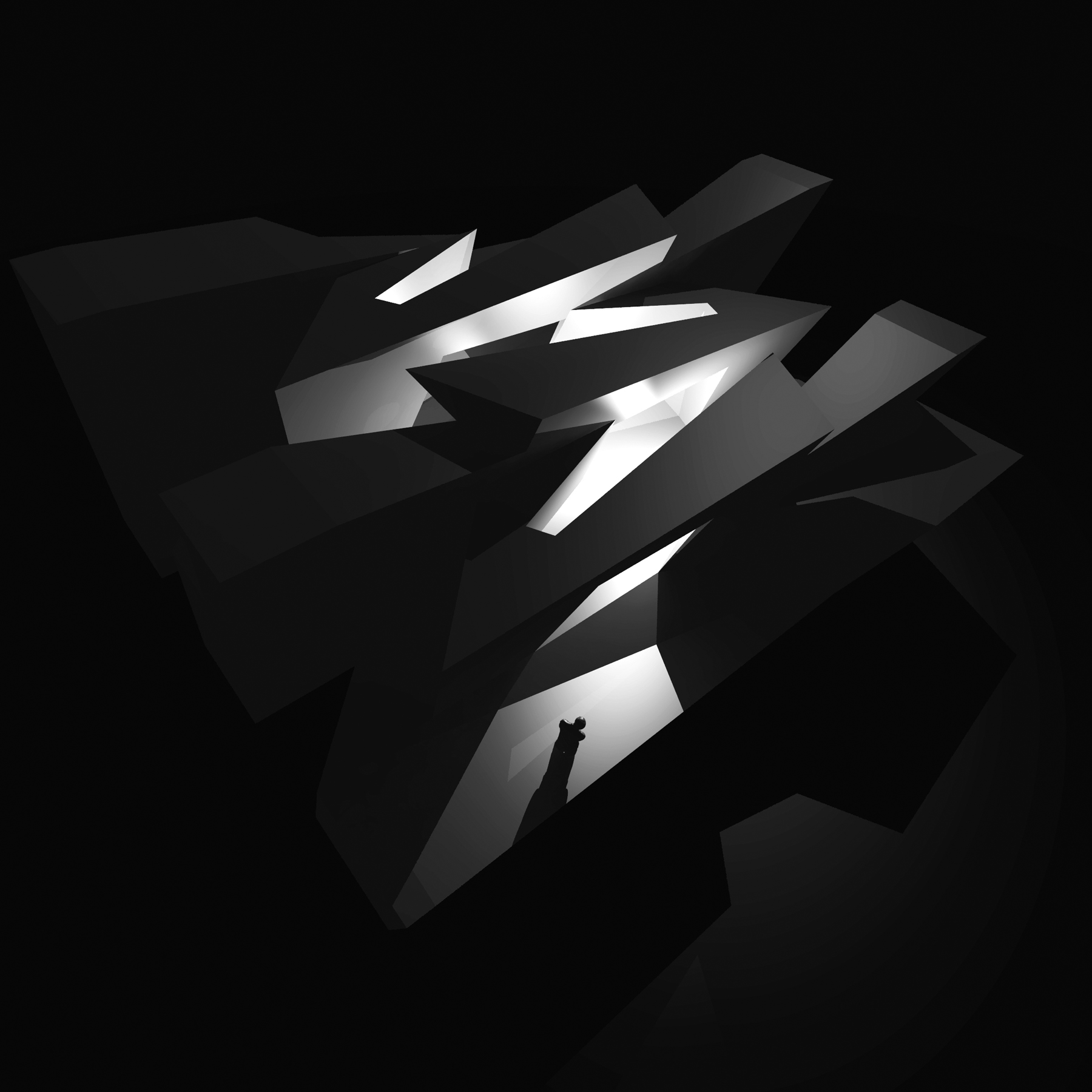
ARCHITECTONIC PAVILLION
Fall 2018
Studio Architectonics I
A foundation building exercise in generating inhabitable space through three dimensional geometric transformation, which was generated from the spatial concepts extracted out of two dimensional, abstract “vector field” drawings.
